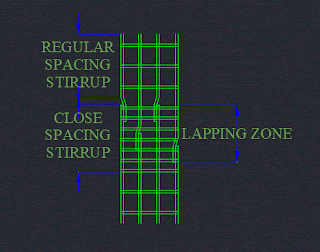General Rules For Lapping In Column Reinforcement
In this the article, we will explain about general rules used while calculating lapping reinforcement bars.
LAP LENGTH DIAMETER
If you extend the top bar of a column from a lower (bottom) bar of unequal diameter, the lap length is calculated for the smaller diameter bar.
Example Calculation:
If the Top bar of 12mm dia. Is lapped with a lower (bottom) bar of 16mm dia and if the lap length is taken as 50d, then
Lap length 50d = 50 × 12mm = 600mm. ← Correct
Lap length 50d = 50 × 16mm = 800mm ← Incorrect
LAPPING ZONE
All bars that are overlapped should be offset in B-zone as shown in the drawing above. In any case, no more than 50% of the rebar should be lapped to the same level. If all bars in the column are overlapped at the same level, it will cause column failure.
STIRRUP SPACING
The spacing of the stirrups in the zone of lapping should be minimal compared to the regular spacing of the stirrups in the c/c column.
If the regular spacing designed for the column stirrups is 175 c/c, then the spacing of the stirrups in the zone of lapping can be 150 c/c or 125 c/c depending on the column design.
WELDING THE REBAR
JOGGLE LENGTH
For rebar larger than 12mm in diameter, you may consider providing a 1 in 6 joggle. This means if the bar dia. is 16 mm, then the length of the jogged part of the bar can be calculated as
J = 6 ×Diameter of rebar
= 6 × 16 mm = 96mm.
REBAR PLACING
When we tie the reinforcement in the lapping area, the joggled part of the bar must be placed on the inner surface of the lower bar (as shown in the picture) to get an even transparent coating from the concrete surface.
If you anchor the joggled portion of rebar to the outer surface of the bottom rebar, the lapping area will invade the concrete coverage area provided for the rebars.














No comments:
Post a Comment
If you are getting more information from civilengineerfriend page please give your comments. Share the page information in your whatsapp group. Subscribe our page to get more information.