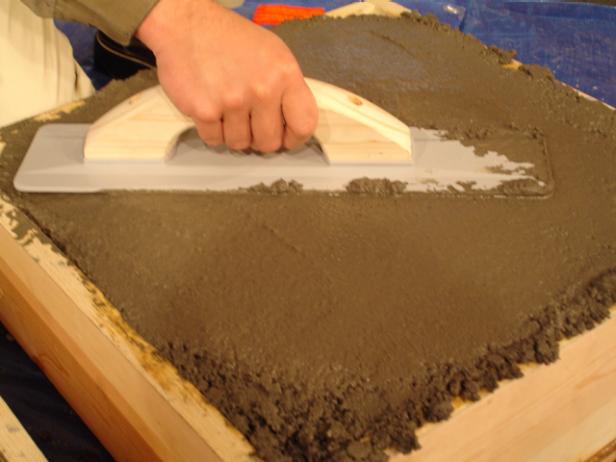How to Construct Concrete Stairs?
Construction of concrete stairs includes steps such as designing, preparing foundation, building formwork, placement of reinforcement steel bars, concreting, finishing and curing. Construction of concrete stairs is a difficult task that requires an engineer to study all the aspects and design it and a skilled labour to construct it.In this article we explain you the detailed method of how to construct a concrete stairs from start to end.
 |
| Concrete Stairs |
Steps for Construction of Concrete Stairs
The followings are the steps involved in construction of concrete stairs,
1. Designing of Concrete Stairs
Designing of stairs requires through knowledge about design aspects and site study. The factors that influence the design of stairs are height of the floor, width of the stairs, risers depth, thread width, thickness of the stairs, angle of the stairs, load applied on the stairs and many other aspects which requires a qualified engineer to design the perfect stairs.
The standard dimensions for stairs components are,
| Component | Standard Dimension |
| Thread | 9 – 9.25 Inch |
| Riser | 7.5 – 8.25 Inch |
| Width | 3 Feet |
| Flight Angle | 30 – 45 Degree |
2. Foundation and Support for Concrete Stairs
The foundation on which the concrete stairs rest is to be properly constructed so that the loads of the stairs are transferred in to ground successfully and to resist the movement of stairs.
If the plinth beam of building is present at the start of the stairs, then the reinforcement steels bars can be connected to them which will transfer the loads. If no plinth beam is found, then a small concrete foundation or size stone masonry is constructed.
To support the stairs at the top which restricts the movement of stairs is usually done to the roof beam or slab.
 |
Foundation and Support for Concrete Stairs |
3. Building the Form-work for Concrete Stairs
The most important step when building concrete stairs is to use a proper formwork. The angle of flight, dimensions of thread and riser are to be properly checked. Usually while constructing a stairs attached to wall, the line of flight , thread and risers are marked on the wall for proper fixing of shuttering or formwork.
The boards must be at least 2” thick, as to support the weight of the concrete. The whole structure of the form, must be supported by 4×4 posts. The wooden boards are used to create the steps and are fastened with several screws to the lateral structure of the formwork.
 |
| Form work for Stairs. |
Use a spirit level, as to make sure the form is level and plumb, if you want to obtain a neat look. The form of the concrete stairs should be connected to the ceiling.
4. Steel Reinforcement for Concrete Stairs
The concrete steps are to be reinforced with steel bars so as it carries the loads coming upon the stairs and transfer them to the ground. The number of steel bars and size of the bars is to be calculated by a structural engineers depending upon the loads coming on the stairs.
These steel reinforcement bars are placed in the formwork with minimum of 25 mm spacing and is tied together.
 |
| Steel Reinforcement for Stairs |
5. Pouring of Concrete for Concrete Stairs
Pouring of concrete into the formworks is started from the below part to above. The concrete mix plays an important role in strength and durability of stairs. Standard mix used for stairs are 3 parts cement, 2 parts sand, 4 parts gravel and water.
It is recommended to use a concrete vibrator while pouring the concrete to completely fill the gaps of the stairs and to avoid the honeycomb formation.
This work is to be carried out with great care and patience , as any sudden movements can disturb the alignment of the formworks or even collapse the formwork. It is always recommended to pour the concrete ceiling and stairs in the same day, as to create a strong bond between these components.
 |
| Concrete pouring for stairs |
6. Removal of Formwork
The stairs requires at least 21 days to dry out completely, so the removal of formwork is to done only after 21days. In these 21 days proper curing is to done to prevents the cracks in stairs due to thermal expansion.
After the 21 days, the formwork is removed by using a hammer and a crowbar. Work with patience, as to avoid damaging the concrete or the edges of the stairs.
 |
| Concrete Stairs after formwork removal |
7. Finishing of Concrete Stairs
Once the formwork is removed, the stairs can be finished in many ways as per the requirement of the use. It can just be finished using trowel or float to give concrete finish, cement tiles, granite can be installed for better appearance. Even carpet or wood can also be used to finish the stairs.
 |
| Finishing off stairs with a float. |






No comments:
Post a Comment
If you are getting more information from civilengineerfriend page please give your comments. Share the page information in your whatsapp group. Subscribe our page to get more information.